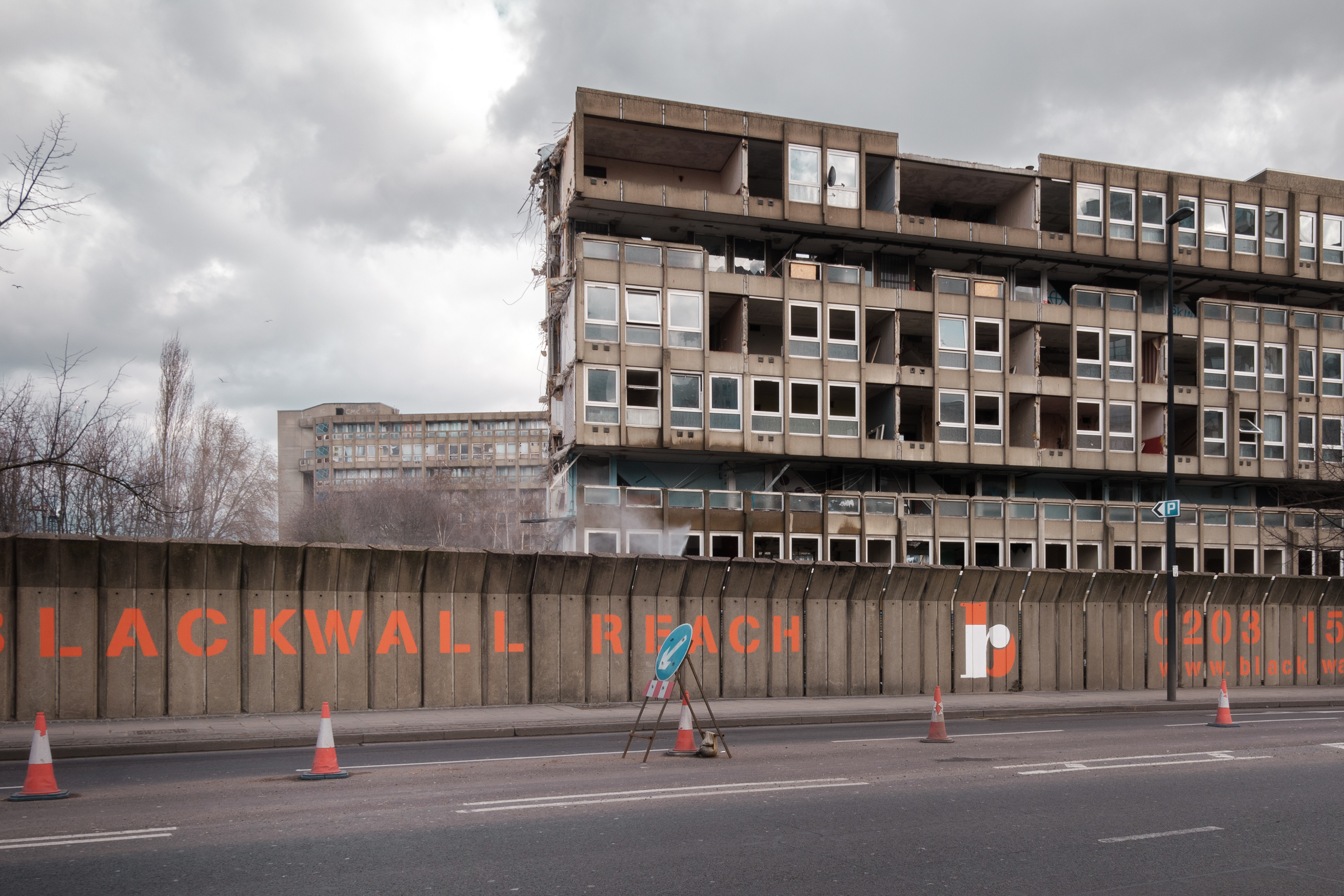
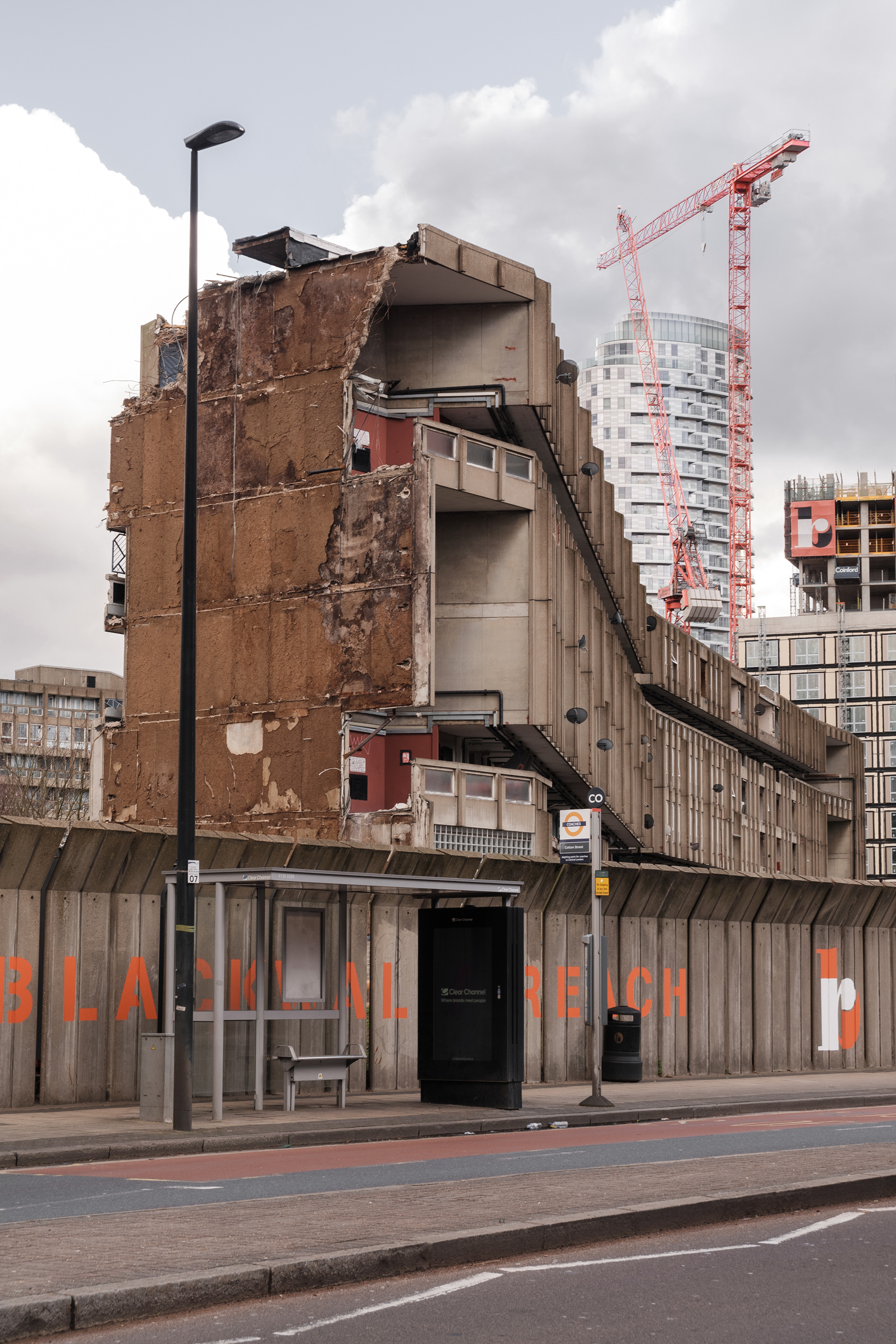
ON POSTWAR ARCHITECTURE
1945 onwards, Britain saw a Golden age of Architecture and Planning generated by the need for rebuilding, following the devastation of the blitz; and the advancement of pre-fabricated building technologies- developed during the war.
The Housing Act of 1930, otherwise known as the Greenwood Act, enabled councils to borrow funds for the demolition of Victorian slums and the construction of new homes. Councils became landlords in the truest sense, using capital from rent to feed further development projects. There was a strong belief held by Politicians, Architects and Urban Designers alike, that the health and happiness of the nation could be managed through the provision of good quality housing.
Council housing in the 1960s was highly desirable, due to its implementation of new Architectural thinking. Housing quality standards drastically improved through government implementation of research by committees such as Parker Morris, who aided in the formulation of 1960’s housing standards such as; Space in the Home.
The late fifties and early sixties were dominated by ‘high rise’ and ‘system building’. Towers sprung up in all major cities allowing the site at ground level to be enjoyed as parkland, but towards the end of the 1970s, the Golden Age came to an abrupt end.
The Housing Act of 1980 gave tenants the ‘Right to Buy’ their own homes, at around a third of the market rate. The issue of council budget shortfalls (given the loss of rent) or the level of remaining council homes, was something that Thatcher’s manifesto never explored.
Over time, as the population of London has increased, council housing stock has continued to fall. The demand for homes available at affordable rates rises again. London is contained within a green belt. As its population increases, the city has no option but to focus development efforts on improved density and building on brownfield sites such as the East Docklands.
No longer able to borrow outside their budgets, Councils within London are struggling to provide much-needed housing. Councils have widely been accused of ‘managed decline’. This is the process of deliberately restricting the maintenance of existing buildings until they reach a semi-slum-like state. This strengthens planning arguments for demolition and/or redevelopment by private developers.
Section 1.06 is a legal agreement, between authorities granting planning permission and its applicants. As new developments often place added; social, economic and physical pressure on existing infrastructure, it is normal for authorities to ask for a community contribution. This contribution can be in a monetary form or through the provision of required services, such as libraries, schools or social housing.
The scale of contribution is balanced against the profits of any new development. However, post-planning, these figures are regularly manipulated to free developers from much of their monetary obligation.

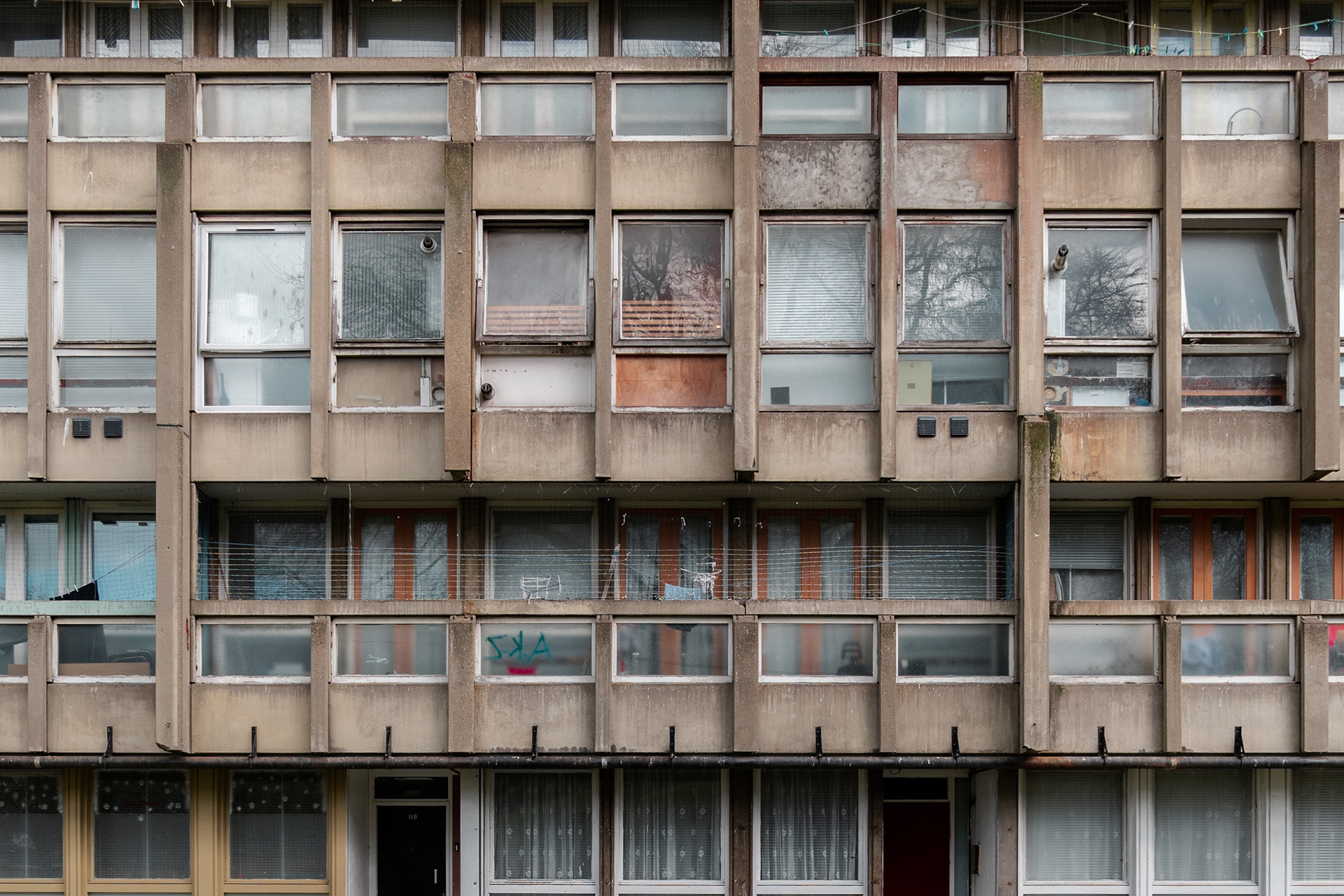
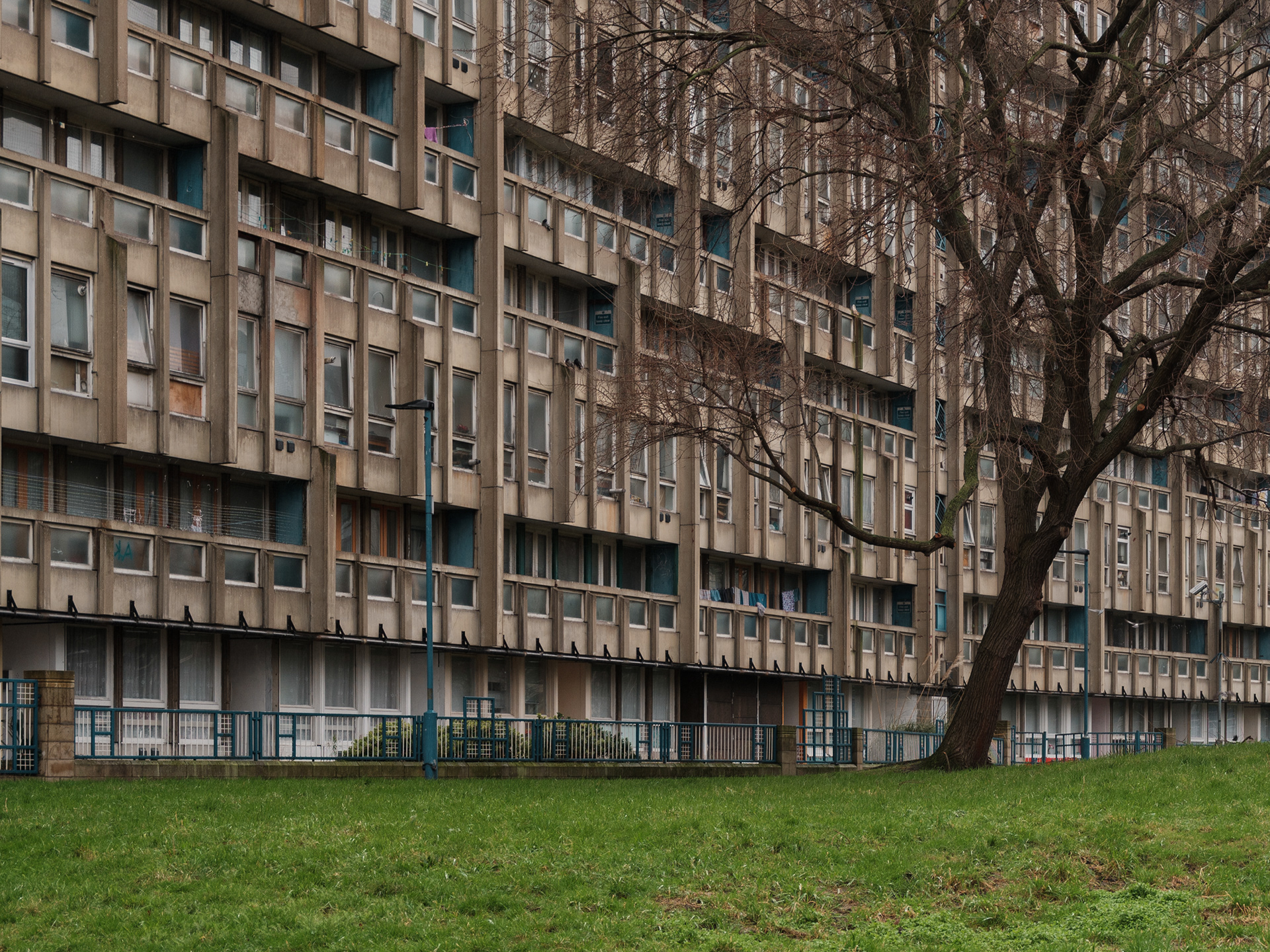
BUILT CONTEXT
During the early 1950s Architectural duo Alison and Peter Smithson established the philosophy of the ‘New Brutalism’- an Architecture focused on ethics and aesthetics. New Brutalism was achieved through low-cost modularity; material focus; purity and most importantly a reflection of a specific location and complexities of inhabitation- ‘modernism with a human face’4 Brutalism would reframe the interaction of society, Architecture and Urbanism.
Throughout the 1960s the Smithsons published a series of essays on urbanism, largely made up of sociological studies of working-class communities and in collaboration with street photographer Nigel Henderson- who had heavily documented Bethnal Green. The recognition of the importance of these studies gave Alison and Peter an international reputation, one almost out of proportion in consideration of the small portion of realised projects.
In 1966, the Greater London Council commissioned the Smithsons to aid in the clearance of sub-standard Victorian tenets in East India, Poplar through the provision of new housing. The Smithsons were aware of the transitional and experimental period in which they were working and ethical questions about the gentrification of the then-Victorian slums were raised from the outset.
The design for Robin Hood Gardens was described by the Smithsons as:
‘'a demonstration of a more enjoyable way of living, in an old industrial part of the city, a model, an exemplar of a new mode of the urban organisation’'
Upon its completion in 1972 Robin Hood Gardens became an internationally recognised icon of Brutalist Architecture and still attracts academic interest. It provided accommodation for 214 families, predominately as maisonettes, but with some single-storey apartments on the ground floor.
Raised external walkways provide circulation at every three floors. These ‘Streets in the Sky’ are wide enough to permit the creation of semi-private spaces where residents could place plant pots or patio furniture - a deliberate design feature in the hopes of fostering interaction between neighbours and creating a stage for the theatre of everyday life. The living accommodation was designed so that bedrooms face onto the mound to avoid nighttime disturbance, original windows were designed so they could be opened at the top but remain fixed at the bottom as a further passive measure. In addition, a 10ft acoustic wall was constructed against the eastern block.
Robin Hood Gardens was eventually transferred to the Local Authority of Tower Hamlets, the borough was formed in 1965 following the merger of the former metropolitan boroughs of Stepney, Poplar and Bethnal Green.
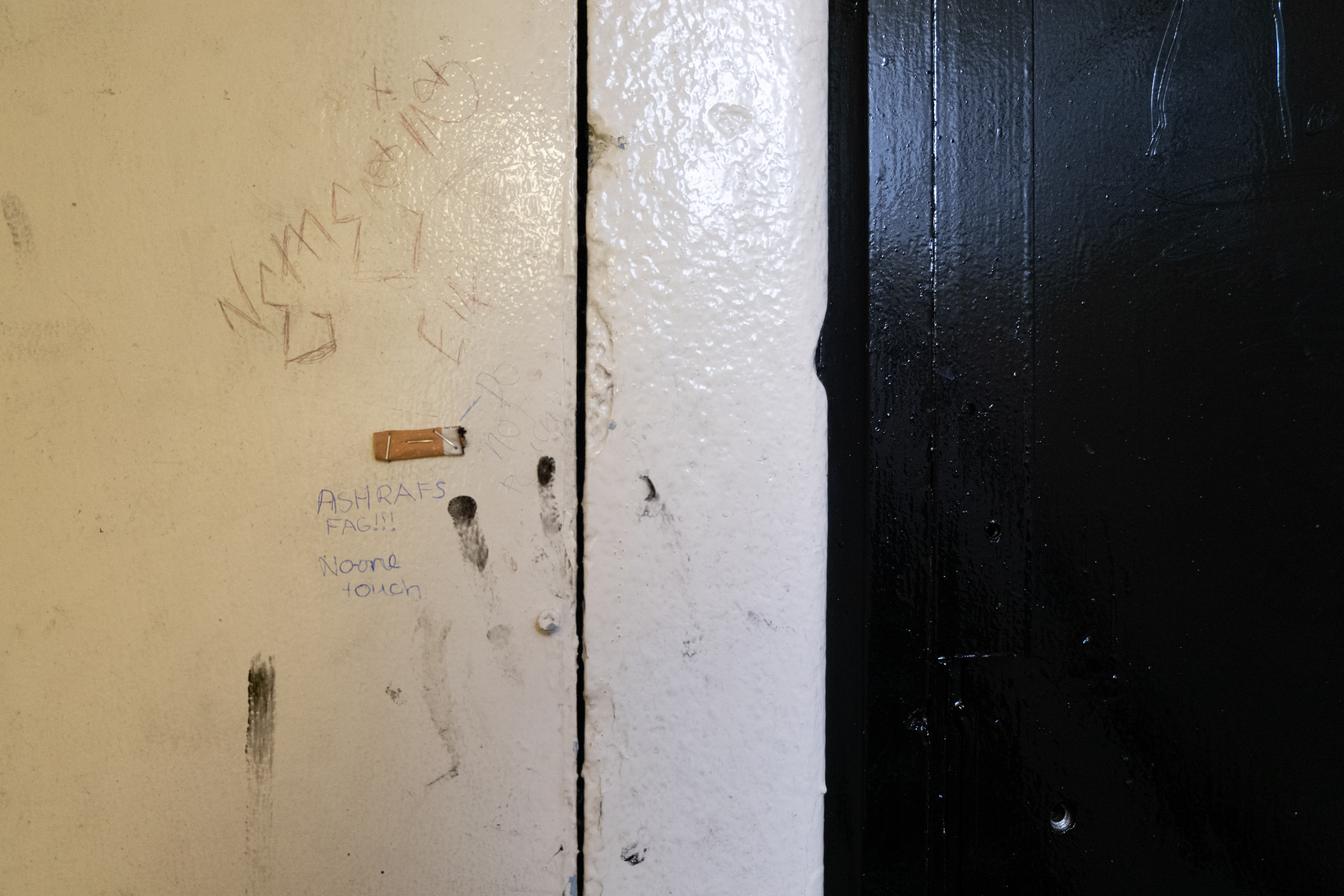
LISTING REFUSAL, REGENERATION PROPOSALS AND ACQUISITION BY THE V&A
In 2008 the intention to demolish the estate was made public inciting a campaign for its Architectural Preservation. No other work of British Social Housing has divided opinion to such a great extent. The campaign was supported by internationally recognised Architects including Lord Richard Rodgers, Zaha Hadid, Jon Nouvel, Renzo Piano, Frank Gehry, Rafael Viñoly, Will Alsop, The Twentieth Century Society and RIBA president Stephen Holder.
Based on the advice of Historic England DCMS (Department for Digital Culture, Media and Sport) awarded two five-year Certificates Of Immunity from listing during the campaign. Simon Smithson, son of Alison and Peter -issued a detailed statement following the publication of Historic England’s recommendation to refuse the building for listing. (See Appendices)
Historic England states a number of key reasons why Robin Hood Gardens did not meet the criteria for listing, the first being the relatively narrow and twisting nature of its stairwells. But the stairwells are not the only means of circulation, the building features generous double-height lift lobbies, with the stairs required only to perform the function of means of escape. Even so, the stairs are well designed with angled passing places at landings. The second is the failure of the ‘streets in the sky’ approach- the walkways are narrower than those seen at other post-war housing schemes such as Park Hill in Sheffield or the Barbican, but with a transient population, I feel that the success of the building to foster neighbourly interaction cannot be fairly judged. Lastly the estate's ‘prison-like’ boundary wall - is a matter of aesthetic interpretation.
The Blackwall Reach masterplan quotes the provision of 1,575 new homes, 45% of which are to be designated as affordable housing, a blessing to a struggling local authority. However, looking at examples of the redevelopment of post-war housing elsewhere in the city, it is felt unlikely that affordable housing provision at this percentage will eventually be delivered.
In 2010 Southwark Council sold its notorious 25-acre Heygate Estate to Australian development company Lendlease for £50m. The Heygate Estate, constructed in 1974 provided homes for 1214 residents at social rent. The initial master plan for the regeneration of the estate saw the construction of 2708 new homes, half of which would be offered for social rent, replacing the 1214 homes demolished. In 2010 Southwark Council published its core strategy for the Elephant and Castle, specifying affordable housing provision at 35%- this led to a reduction in homes offered as social rent by Lendlease in the context of its master plan. In 2012 Lendlease submitted a revised masterplan for approval by the Southwark council which showed just 82 homes now offered for social rent. The revised application was accompanied by a statement which argued against the viability of the 35% policy. The viability assessment, obtained through tribunal by the ’35% campaign’ found that Lendlease had underestimated the value of its new homes. Of the 1024 residents decanted from the Heygate under the promise of a ‘right to return’ to Southwark only 0.08% will be able to return.
In November 2017 the Victoria and Albert Museum announced that it had acquired a three-storey section of 1-104 Robin Hood Gardens for preservation. It later emerged that the maisonette was to be transported to the Venice Architecture Biennale this summer. The news angered many. During the campaign to save the building, the Victorian and Albert Museum declined the offer to sign the petition. This scavenging, this deconstruction aided by the fact that Robin Hood Gardens was made as a kit of pre-cast concrete parts- a Swedish SUNDH system build.
At the time these images were taken the demolition of 1-104 Robin Hood Gardens was in progress, creating a strange tension with the remaining inhabited block. With the threat of demolition looming for over ten years, the majority of permanent tenants have already been decanted. The remaining maisonettes are currently utilised as temporary accommodation creating a transient population with no surrounding areas. The issues surrounding the provision of temporary accommodation at Robin Hood Gardens have featured heavily on Channel 4’s highly criticised ‘property porn’ show ‘How to get a council house.’
Sparing remaining residents from further unwanted intrusion following recent surges in interest by the Architects and wider press, images seek to provide evidence of the ‘managed decline’ of the building by Tower Hamlets council.
My aim is to continue this project, following the building as it is transported to Venice, where the ‘Streets in the Sky’ provide a very different stage, no fostered neighbourly interaction, a lack of context, no human face- the anthesis of the founding principles of New Brutalism.
INFLUENCE
As an Architect who engages with photography, I often struggle with the classification of ‘Architectural Photography’. Whilst it is feasible to differentiate work of a commercial nature, ‘Architectural Photography’ should not be used as a broad brush term and never be applied to Documentary Photographers who use the life of buildings as their focus.
I draw from the works of internationally recognised photographers such as Andreas Gursky and Michal Subotzky, but the main source of inspiration often comes from the relatively unknown. That said, what I have gained from studying the works of both Gursky and Subotzky is validation that it is perfectly logical and at times more effective to not attempt to capture the entirety of one building in one image. Gursky’s work largely comprises medium format composites, particular works of interest to me include ‘Montparnasse’ (1993) a 6x8ft composite of a high-density apartment block in Paris, the edges of the building are never seen giving it an infinite possibility. Subotzky (in collaboration with Patrick Waterhouse) produced a series of intimate portraits inside Ponte City, relying heavily on archived Architectural plans and elevations to establish scale.
Other influences include the work of Nigel Henderson as mentioned previously and Robert Clayton’s Estate, which documents nineties life on the Lion Farm Estate which lies on the Eastern fringe of the Black Country. Clayton's photographs demonstrate a balance of warmth, yet hopelessness following the announcement of the demolition of the estate's nine tower blocks, something which I strive for in my own practice.
In addition, Raymond Depardon’s, Glasgow, and the work of photographer and activist Rab Harling produced a series of images whilst living as an artist in Balfron Tower (Tower Hamlets) entitled, Inversion Reflection: Turning Balfron Tower Inside Out.
CASE TIMELINE:
1928 22nd of June, Birth of Alison Smithson. 1923 3rd March, Birth of Peter Smithson.
1949 Alison and Peter marry after meeting whilst studying Architecture at Durham University. Both Alison and Peter begin their careers working as Architects for the London County Council.
The Smithsons join Architectural collective Team-X and establish the core of their own design philosophy - ‘The New Brutalism’, derived from the use of the material ‘Beton Brut’- rough cast concrete. There is also a suggestion that the term is partly derived from Peter Smithson's nickname- Brutus.
1950 Following the baby boom and the creation of a new form of school, ‘Secondary modern’, the Smithsons set up their own practice winning a commission for the design and construction of Hunstanton in Norfolk.
1966 Greater London Council commissions Alison and Peter Smithson to begin work on the design of a new scheme in Poplar East London. The site had several constraints that previously saw the development of inadequate housing in Victorian Housing.
1968 Works begin on site.
1972 The first tenants are Robin Hood Gardens move in.
2008 Regeneration proposals including the proposed demolition of Robin Hood Gardens are announced.
2009 Application for listing submitted by Twentieth Century Society.
2009 DCMS grants building a five-year Certificate Of Immunity (COI) from listing on the advice of Historic England (then English Heritage) meaning that the local authority was able to approve an application for its demolition
despite a preservation campaign launched by hundreds of Architects including Lord Richard Rodgers and the late Zaha Hadid (COI Ref: 1396625)
despite a preservation campaign launched by hundreds of Architects including Lord Richard Rodgers and the late Zaha Hadid (COI Ref: 1396625)
2009 DCMS urged to revive the decision, a decision upheld. Historic England published a short film establishing reasons why Robin Hood Gardens does not meet the criteria for listing.
2010 Twentieth Century Society publishes ‘Robin Hood Gardens: Re-visions’ to raise awareness of the campaign.
2014 ‘Blackwall Reach’ regeneration starts on site.
2014 Certificate of immunity expires, giving campaigners a second chance to apply for Listed building status. London Borough of Tower Hamlets applies to Historic England for renewal. Historic England provides the 20th Century Society and CABE (Committee for Architecture and the Built Environment) with consultation reports as part of the COI (Certificate of Immunity) process.
2015 Existing residents begin to decant to Phase 1a- Camellia House and Blashill Court.
2015 A new report published by the twentieth-century society, claims the decision not to protect the first time around was ill-judged.
2016 October. Phase 1b of the Blackwall Reach regeneration scheme starts on site.
2017 November. DCMS Grants a further five-year Certificate of Immunity on the advice of Historic England (Ref: 1422823)
2017 Late December. Demolition begins on Eastern Block, 1-213 Robin Hood Gardens.
2018 - 2022
January. V&A announces the acquisition of a three-storey section of the building and begins to salvage prefabricated components on site.
March. V&A announces the installation of the acquisition as part of the 2018 Venice Architecture Biennale.
Autumn. The remaining tenants of 114-215 Robin Hood Gardens are expected to be decanted.
Demolition of 114-215 Robin Hood Gardens is scheduled to commence.